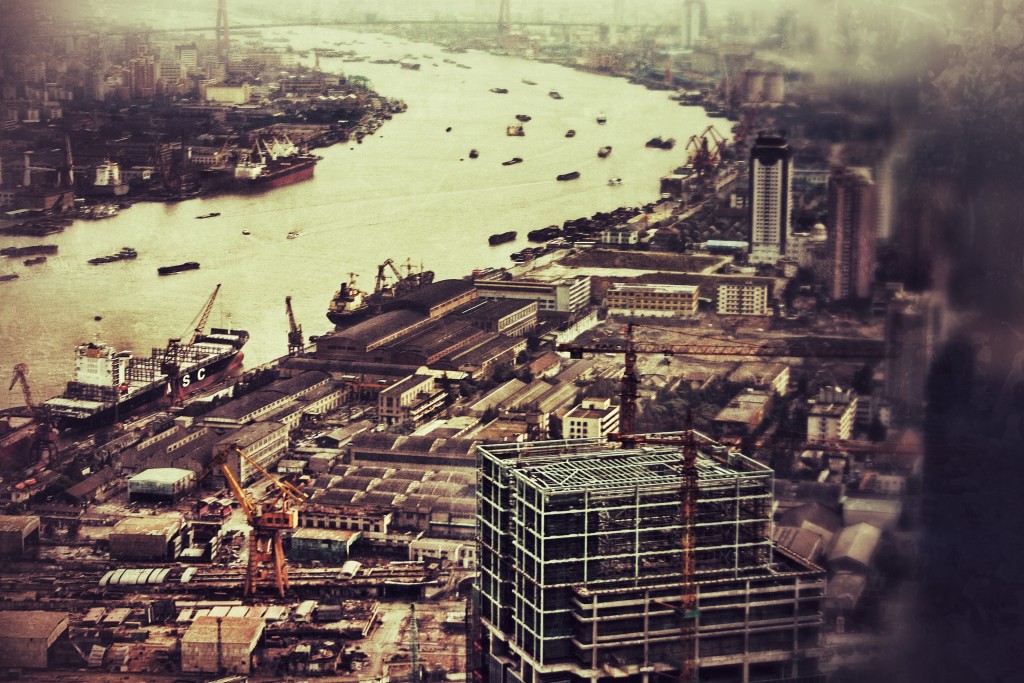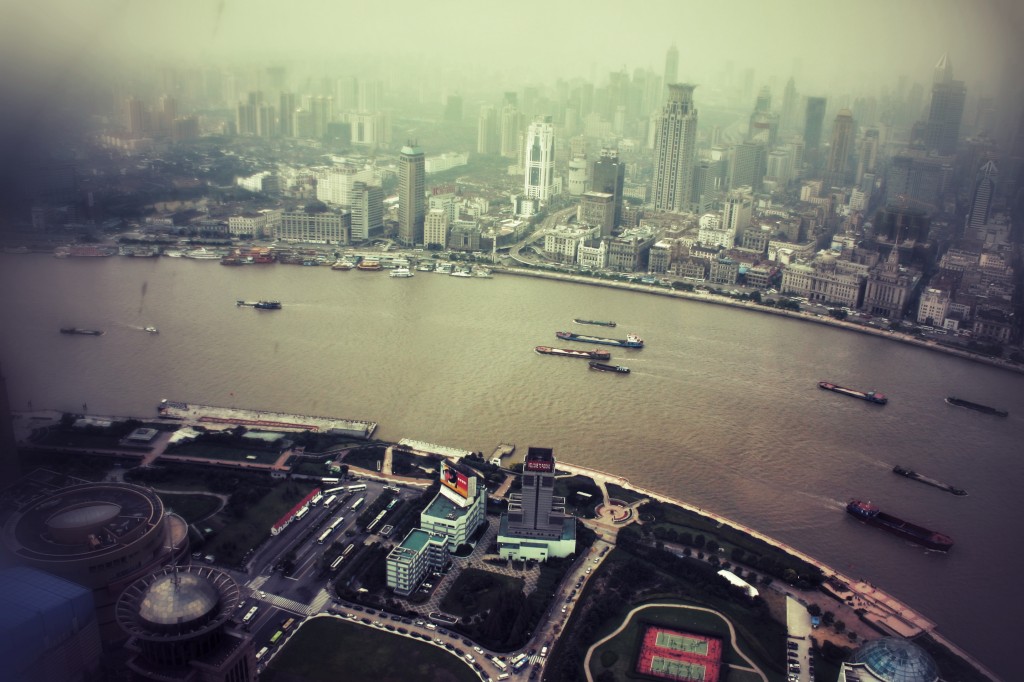By Douglas Ackerman, Regional Director and Head of VDC/BIM, WSP — Parsons Brinckerhoff Africa
From the advances in stonemasonry that led to the building of the Parthenon in Athens, right through to the latest green building trends, the building industry has been at the forefront of innovation throughout human history.
Today, virtual design and construction (VDC) technology is the latest innovation to transform major building projects; from conceptualisation, through every phase of design and construction, to facilities management
By breaking down previous communication barriers between design, engineering and construction, VDC technology enables a team to move from a legacy 2D workflow into a virtual reality. A platform where an information rich virtual 3D model of the project can be experienced by everyone involved – and before ground is even broken.
A paradigm shift
Like the historical transition from hand drawings to computer aided drawing (CAD) in the 80’s and 90’s, the architecture, engineering and construction (AEC) sector is currently undergoing a major transition in the way in which projects are engineered and constructed. The advent of VDC and Building Information Modelling (BIM) has created a paradigm shift. We now find ourselves in an exciting era where the full design intent can be conceptualised, designed, analysed, visualised and coordinated across project teams in a virtual 3D environment. The latest BIM/VDC advancements have moved project data to the cloud, enabling dispersed teams to access centralised live model data from any location and device, whilst being able to carry out design coordination across disciplines.

City size models can now be developed in a fraction of the time and, this new design technology has opened the doorway to context based design.
Design technology advancements have dramatically shifted the limits on the size of building projects that design teams can generate models for at any one time. For instance, it is now possible to generate virtual models of entire cities, up to 100km2 and over 100 000 buildings. These city size models can include high fidelity 3D terrain models with aerial photography, roads, railways, bridges, services, structures, buildings and landmarks – whether existing or new – for the proposed development zone. Imagine being able to see a full 3D rendering of an entire city before that city exists.
What’s more, these models can now be developed so much faster. What used to be a highly technical and laborious task has acquired a large component of automation, making it possible to take on larger projects with more demanding project time frames? City size models can now be developed in a fraction of the time and, this new design technology has opened the doorway to context based design. Engineers can rapidly design and analyse their proposed solutions in a virtual realm, which provides a detailed and extensive representation of the real world application.
Printing a model to life
While the technological advancements in 3D design and visualisation are in themselves a fantastic aid for the AEC sector, often a developer or client still prefers to see (and feel) a physical model. Historically these physical models were painstakingly built by hand, and due to the amount of effort involved, did not lend themselves to accommodating design revisions.
The advent of 3D printing has enabled design teams to rapidly create physical scaled representations of their virtual design model, with ease and precision. 3D printing also allows the physical generation of more complex, highly detailed scale models of design components that are time consuming and often impossible to manufacture by hand.
The speed of 3D printing, especially when using a modular or segmented approach, means that physical models can be created at an early stage of the project lifecycle. The physical model can keep evolving as the project moves from conceptual through to detail design, leading to significant time and cost savings for the project team, particularly where there are last minute changes to the scope of the project.
Taking 3D modelling to an immersive experience
3D and related technology is advancing at a rate of knots, and it is already possible to allow a client to experience their project in a virtual reality space. For instance, project design teams on the cutting edge of this innovation are able to link Oculus Rift VR headsets to VDC/BIM software, enabling the client to walk through and look around their new building long before construction begins, in an immersive 3D stereoscopic environment.
If we consider the emerging capabilities of 3D display technologies, VR headsets and even 4D immersive holographic spaces (that join multi-view and multimedia-rich spaces), coupled with augmented reality and gamification, showing off the design concepts of a building project could become a complete immersive experience for everyone involved. Now, how super cool wouldn’t that be?

